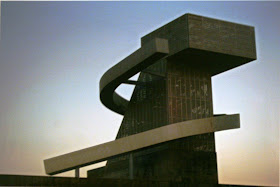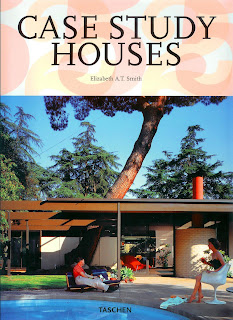Exhibition poster.
Folly - The View from Nowhere, curated by Los Angeles–based architects Frank Escher and Ravi GuneWardena, and organized by MOCA Curator Philipp Kaiser surveys 100 architectural follies from around the world in an installation at MOCA Pacific Design Center. The exhibition's piece d' resistance is "Folly I" designed by Escher GuneWardena and built on-site by d + con, Design Plus Construction, General Contractors, Los Angeles. (see below).


Installation views of "Folly I" and overview of the Los Angeles basin from top of "Folly I". Photos by John Crosse.
Webster's defines folly as "an often extravagant picturesque building erected to suit a fanciful taste." The exhibition provides a thoughtful, comparative overview of the evolution and definition of these structures which started as inconsequential, decorative out-buildings mimicking Greek or Roman temples on the grounds of great English estates serving little or hidden purpose. As you travel through the exhibition you sense the broadening of the definition to include whimsical fantasies, unrealized concepts and more utile built structures, albeit, all still with a link to fancifulness and eccentricity. The more modern versions such as Le Corbusier's Philips Pavilion at the 1958 Brussels World's Fair, Coop Himmelblau's Central Los Angeles Area High School No. 9 Tower, and disguises for oil platforms in Long Beach Harbor designed by Linesch & Reynolds were some of my personal favorites. (see below).

Linesch & Reynolds, “Island Alfa, Design Concept Study”, 1966. Rendering by Gary Seagroves. From the above catalog.
© 2006 The Regents of the University of California, University Art Museum, UCSB.
The 100 images, ranging from the Pantheon at Stourhead in Wiltshire, England, and Lucy the Elephant in Margate, N.J., to Pelli’s pavilion at Pacific Design Center in which the exhibition resides, revolve around the above site-specific folly of Escher GuneWardena’s own design. Having recently spent a lot of time researching Frank Gehry's exhibition work I entered the show fully expecting to see his conceptual "Prison" folly and was not disappointed. This was my vote for "Best of Show" in the unbuilt category.
Image on display at the exhibition courtesy of Frank Gehry Partners.
"The Prison" resulted from an invitation to participate in the exhibition "Follies: Architecture for the Late-Twentieth-Century Landscape" at the Leo Castelli Gallery in New York and James Corcoran Gallery in Los Angeles in 1983. The exhibition also included conceptual follies by Peter Cook, Emilio Ambasz, Arata Isozaki, Bernard Tschumi, Peter Eisenman and others among the more esoteric architects of that period. Review of the catalog (see below) is highly recommended as an accompaniment to the show.
Published by Rizzoli, 1983. (from my collection).
In his introductory essay "History of the Folly" Anthony Vidler describes the
System of the Folly as follows:
"The folly is defined in the 18th century, elaborated in the 19th century and dissolved in the 20th century has operated according to the following premises:
- It has referred back to, or nostalgically alluded to a short history of modern follies: it is a solopsism.
- It has acted as the asylum for the forbidden, for the repressed, for the denied and the absolutely impossible.
- It has, perversely, exhibitied a discipline, a logic, a reason in itself, which because withdrawn from the world, remains in the sense pure.
The folly, then, as a most unwelcoming thing, has become the most sought-after guest: it is at best sublime and at worst, frivolous, but still, despite the current tendency for imitating follies as if they were architecture, such extravagance demands attention. Follies have their place and their role, but only as long as reason is desired."
Click on the image above to view exhibition curator B. J. Archer's interpretation of Gehry's "Prison."
Published by Rizzoli, 1981. (Scan from my collection).
Gehry's concept for the fish evolved out of an earlier collaborative fancy with Richard Serra for the "Collaborations: Artists and Architects" exhibition at the Architectural League of New York in 1981. (see above). They created a hypothetical bridge in New York City connecting the Chrysler Building to the Twin Towers of the World Trade Center, both ends tethered by pylons. Serra's pylon was a steel mast rising from the East River while Gehry's was a fish seemingly flying out of the Hudson. (see below).
From "The Architecture of Frank Gehry", 1986, Rizzoli. Steve Tomko photo. (from my collection).
Gehry's fish projects provide enough "folly" to encompass an exhibition all their own, not to begin to mention most of his designed 1989 Pritzker Prize-winning ouvre. The 1992 sculpture for the Barcelona Olympics seen at the following link being just one of numerous examples.
http://www.pbs.org/wnet/americanmasters/database/gehry_pop/fish.html. Personal favorites from his other works such as his 2008 temporary Serpentine Pavilion in London (see below), the 1987 Winton Guest House in Wayzata, Minnesota, the 1984 "Lifeguard Tower" for the Norton Residence in Venice, and the Lockheed F-104 appended to the 1983 California Aerospace Museum in Los Angeles all evoke in my mind the fancifulness that a true folly should possess.

One folly that I thought should have been included but was not was co-curator Frank Escher's concept for a cave-like library chiseled out of the bedrock beneath the Elrod House in Palm Springs. It would have been the only underground folly in the exhibit. This idea was presented as part of "Engaging Lautner's Built Legacy in the 21st Century" session at the symposium "Against Reason: John Lautner and Postwar Architecture." This two-day symposium was held in conjunction with the exhibition "Between Earth and Heaven: The Architecture of John Lautner" which ran at the Hammer Museum in Westwood from July 13 to October 12, 2008. Six avant-garde design firms were challenged to create an addition to one of Lautner's residential structures. Inclusion of Escher's idea would have provided a perfect tie-in to the reprise of the Lautner exhibition opening at the Palm Springs Art Museum on February 20.
http://www.psmuseum.org/exhibitions/upcoming_exhibition.php?id=30. Escher also contributed a very well-written essay "Structuring Space" to the exhibition catalog. (See below).
Edited by Nicholas Olsberg, texts by Jean-Louis Cohen, Frank Escher and Olsberg, published by Rizzoli, 2008. Cover photo from the John Lautner Archive, Getty Research Institute. (from my collection).
Published by Rizzoli, 1994. (From my collection).
Frank's links to Lautner go back to his editing work on the groundbreaking monograph "John Lautner, Architect" which resulted from a five-year fascination with the iconoclast's work (see above) and he and his partner's restoration design work on Lautner's Chemosphere House for publisher Benedikt Taschen in 2000.
The cerebral character of the follies on display in this stimulating show are brought to the fore by the curators Frank Escher and Ravi Gune Wardena. Since becoming partners in 1995, the duo have addressed issues of sustainability and affordability, and engaged in the dialogue between form and construction through their residential and commercial architecture and exhibition design projects. Their extensive design work for art galleries and exhibition installations have provided a strong foundation in bringing this thought-provoking exhibition to reality. Plan to spend a couple hours as you view and digest the contents. The following link will take you to the firm's website where you can view their extremely interesting project list.
http://www.egarch.net/. is on view at the MOCA Pacific Design Center until February 28th and is made possible by endowment support from The Ron Burkle Endowment for Architecture and Design Programs. The exhibition is sponsored by Dwell. Generous support for MOCA Pacific Design Center is provided by Charles S. Cohen. Construction of the folly was provided by d + con, Design Plus Construction, General Contractors, Los Angeles.
Recommended Reading:
Additional related material from my library that may be of interest as background companion reading for the exhibition include:
"Greetings From the Salton Sea: Folly and Intervention in the Southern California Landscape" by Kim Stringfellow published by A Center for American Places. (from my collection).
The above gives an interesting take on how changing environmental circumstances can render an entire region into a state of folly.
"California Crazy: Roadside Vernacular Architecture" by Jim Heimann and Rip Georges, essay by David Gebhard published by Chronicle Books. (from my collection).
The above compiles numerous interesting examples of fanciful structures that provided everyday use to the public. The "Cabazon Dinosaur" from this "Folly" exhibition is included in the book.


L.A. Follies: Design and Other Diversions in a Fractured Metropolis" by Sam Hall Kaplan, published by Cityscape Press in 1989. (from my collection).
A compilation of Kaplan's L.A. Times columns poking fun at the folly of L.A.'s architectural landscape and how it got that way.
Lastly, the two links below take you to a recent exhibition by artist-photographer Jeremy Kidd that manipulate photographs of built work around Los Angeles that evoke a fanciful conversion of otherwise rational architecture into a folly-like state.

.jpg)

.jpg)





















































