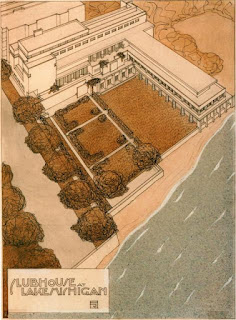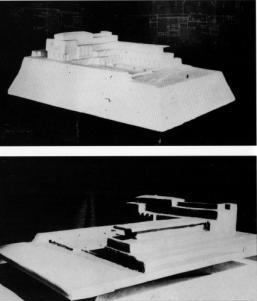This piece is part of a much larger "The Schindler's Chicago Years, 1914-1920". R. M. Schindler's Buena Shore Club project was his largest and the first that he was totally responsible for design and construction supervision for his firm Ottenheimer, Stern & Reichert for whom he was employed between March of 1914 until September of 1917. Schindler frustratingly left the employ of OS&R to complete the Buena Shore Club punch-list before beginning work on Frank Lloyd Wright's Imperial Hotel at Taliesin in February of 1918. This article is simply a compilation of Buena Shore Club photos that I was able to put together from various sources for your enjoyment and to give you a feeling for his period design sensibility.
The story behind this Jewish club house is best described by Barbara Giella in her excellent "Buena
Shore Club" in the highly recommended R. M. Schindler: Composition
and Construction edited by Lionel March and Judith Sheine, Academy Editions,
London, 1995 (see two below).
Schindler portrait used to advertise grand opening of the Buena Shore
Club, Chicago Israelite, December 22, 1917. (Giella, Barbara, "Buena Shore Club" in R. M. Schindler: Composition and Construction edited by Lionel March and Judith Sheine, Academy Editions, London, 1995, p. 49)
R. M. Schindler: Composition and Construction edited by Lionel March and Judith Sheine, Academy Editions, London, 1995,
Exterior perspective rendering, 1916. R.M. Schindler papers, Architecture & Design Collection, University of California, Santa Barbara.
Exterior perspective rendering, 1916.
Preliminary floor plans. (Giella, Barbara, "Buena Shore Club" in R. M. Schindler: Composition and Construction edited by Lionel March and Judith Sheine, Academy Editions, London, 1995, p. 38)
Club House, Ottenheimer, Stern & Reichert. Western Architect, November, 1916, p. 146.
R.M.
Schindler papers, Architecture & Design Collection, University of California, Santa Barbara.
Views of a model for a clubhouse at Lake Michigan, 1916. (Giella, Barbara, "Buena Shore Club" in R. M. Schindler: Composition and Construction edited by Lionel March and Judith Sheine, Academy Editions, London, 1995, p. 40)
Floor plans. (Giella, Barbara, "Buena Shore Club" in R. M. Schindler: Composition and Construction edited by Lionel March and Judith Sheine, Academy Editions, London, 1995, p. 42)
Schindler construction photo ca. 1917.
Schindler construction photo ca. 1917.
Schindler construction photo ca. 1917. (Giella, Barbara, "Buena Shore Club" in R. M. Schindler: Composition and Construction edited by Lionel March and Judith Sheine, Academy Editions, London, 1995, p. 44)
Exterior view of the tripartite fenestration room. (Giella, Barbara, "Buena Shore Club" in R. M. Schindler: Composition and Construction edited by Lionel March and Judith Sheine, Academy Editions, London, 1995, p. 46)
Entrance wing. (Giella, Barbara, "Buena Shore Club" in R. M. Schindler: Composition and Construction edited by Lionel March and Judith Sheine, Academy Editions, London, 1995, p. 45)
Interior view of tripartite fenestration. (Giella, Barbara, "Buena Shore Club" in R. M. Schindler: Composition and Construction edited by Lionel March and Judith Sheine, Academy Editions, London, 1995, p. 43).
Dining room interior (Giella, Barbara, "Buena Shore Club" in R. M. Schindler: Composition and Construction edited by Lionel March and Judith Sheine, Academy Editions, London, 1995, p. 47)

















